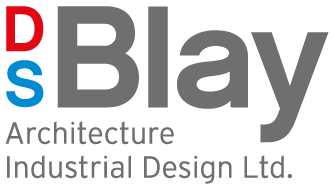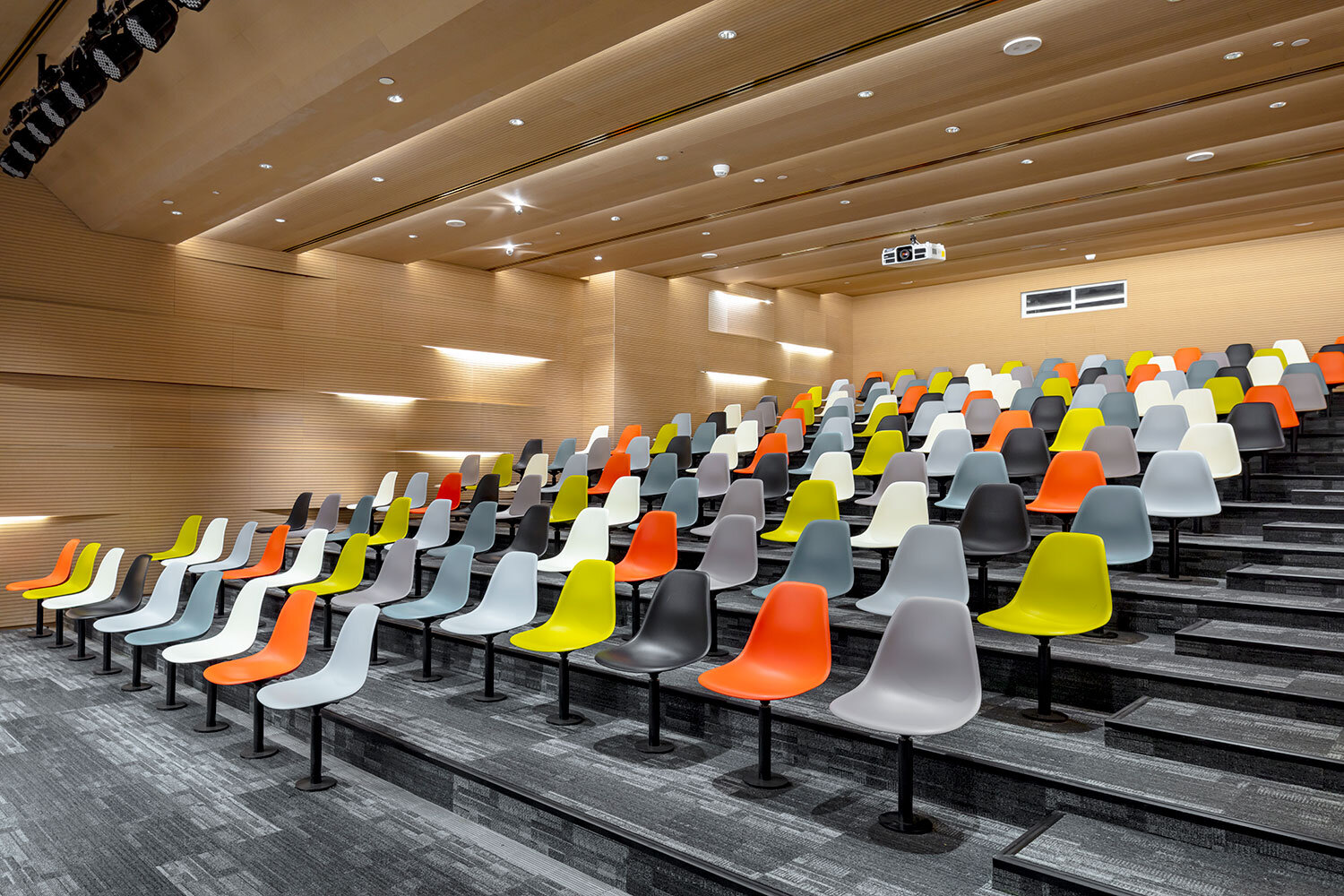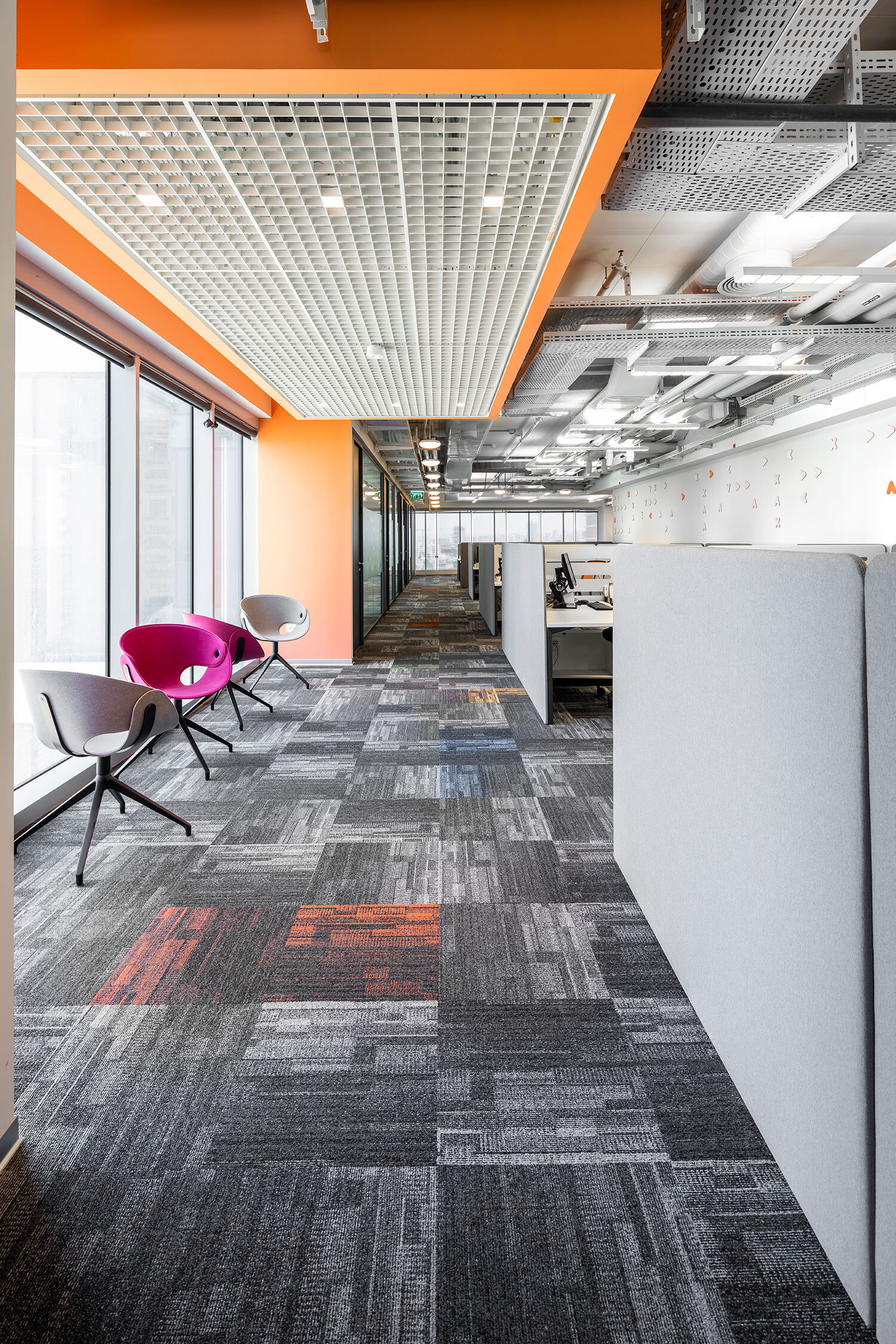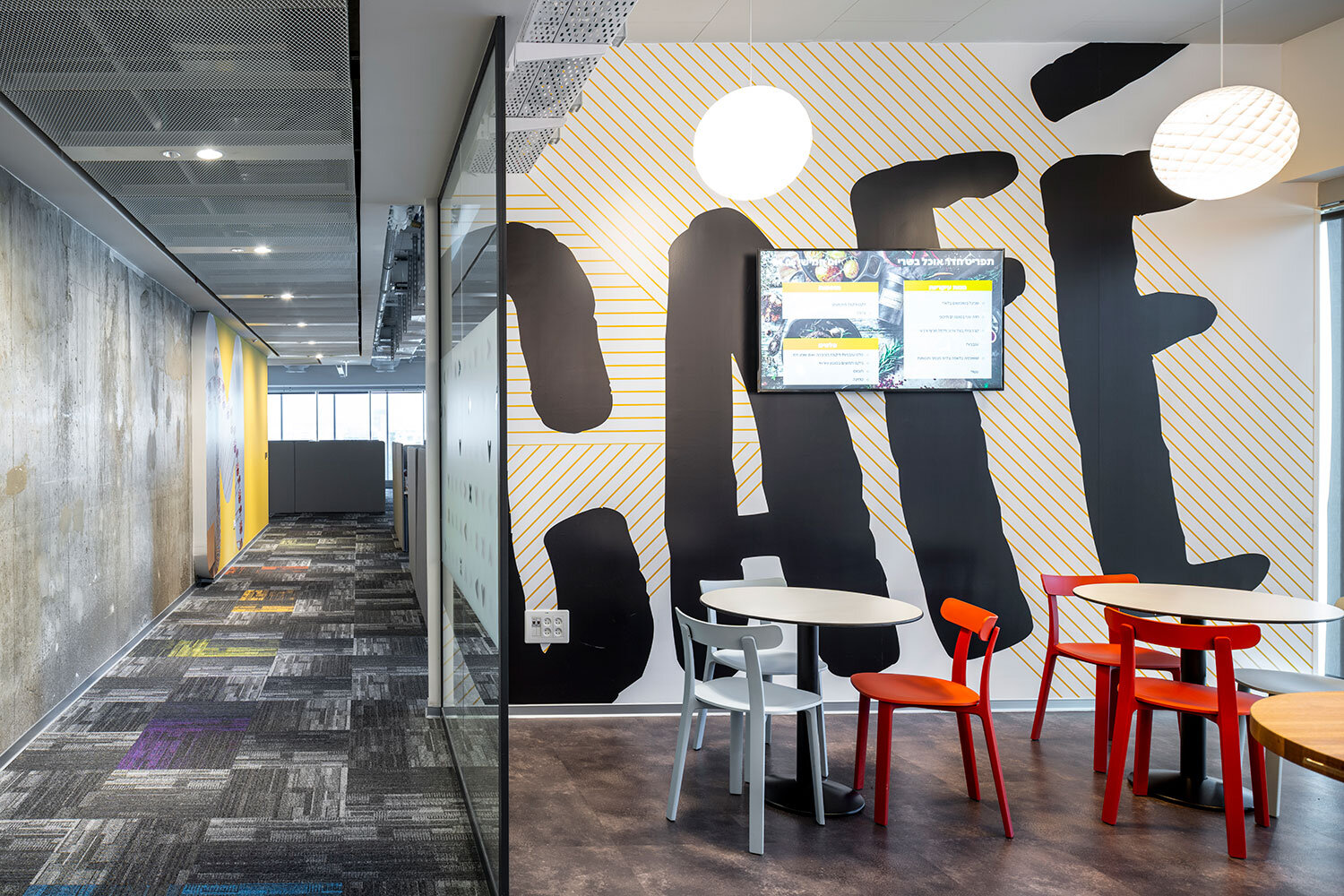MAX Location: Bnei Brak, Israel Size: 22,000 sq.m Established: February 2020 Architectural team: Dvora Blay , Muli Blay, Yael Rapaport Project Manager: David Raz Management Ltd. Client Representative: Ella Itah Photographer: Interior : Uzi Porat, Exterior: Shai Gil
MAX (formerly Leumi Card) is one of Israel’s leading financial institutions, providing a portfolio of financial services; Specializing in a wide range of card issuing, acquiring and processing services, as well as other payment and credit solutions. It has already issued about 2.4 million Visa and MasterCard branded credit cards, and provides acquiring services for some 30 thousand merchants. The company was established in 2000 by the name Leumi Card as a subsidiary of Leumi Bank Ltd. On February 2019 it was sold by Leumi Bank to the Warburg Pincus international investment fund and was re-branded as "max". MAX offers its clients an extensive range of financial services including loans, credit solutions and flexible payment options. MAX is proud of its innovative approach in developing new value propositions for its customers and partners. As a market leader for digital, online, social and mobile payments, MAX is highly focused on digital assets. As an example MAX's mobile app offers Location based “B2B2C” features, coupons, customer services, Loyalty programs, P2P payments and more. In addition, MAX are devoted to provide their customers with the best service available and invest many resources in order to offer excellent service both offline and online (via IVR, Chat, Facebook and Mobile) The company's core values of innovation and customer experience leads towards new partnerships with small startups as well as big corporations.
Going back 6 years ago, Max decided to build its new home in Benei Brak after searching and checking number of properties across Israel. Max decided to lease its new office space from Allied Properties which was in its initial stages of planning a new office building in Benei Brak. Max new home was constructed from a standalone building within a multitenant building designed by Yaski Mor Sivan Architectural firm.
The project planning stage was a joint effort by Allied Real Estate, MYS Architects and Max project team in order to tailor made it to the special needs of Max. Main focus was put in the following areas:
The Data Center - The Data Center is 1,000 sq.m and was planned upon TIER 3 + standard which covers redundancy of the electromechanical systems and promote business continuity. It has 100 IT Racks; each one can handle 7kw. The new standard of the Data Canter enables unique power efficiency based on chimney solution for the cooling system. The new power solution gives a full redundancy based on 2 different feeds which includes Generator, UPS, Busbar that gives full redundancy for IT systems support
Call Center – The largest call center in Israel which is built on one full floor totaling 4700 sqm. Occupying 700 agents’ seats. The floor includes large cafeteria, external Patio, meeting and focus rooms, and many public areas for the welfare of the staff. This floor includes a large training center.
Restaurants and gathering areas – Another large floor plate of 4700 sqm which includes 3000 sqm of a variety of restaurants, seating areas and auditorium for 155 seats. The rest of the space is an urban balcony garden, done in a smart way to cover the data center systems located on the side of the balcony.
Office floors – Across 7 identical floors of pure white ceiling with all its systems together with the white furniture gives the space a clean modern design. The oval AC ducts was the first to be installed in Israel, gave the space a hi-tech / corporate look. The touch of colors came from the chairs, scattered points in the carpets, soft furnishing and graphic design. Additional facilities in each floor are the meeting rooms, phone booth and large equipped cafeteria.
The environmental graphic design of this unique project is based on the company new branding and its values. The inspiration for the MAX project comes from the use of materials in order express each floor usability. Each floor named as part of a phrase which was chosen with the marketing team and express it with the use of wood, metal, and fabric according to the floor use. For example, the floor of HR used fabric to symbolize softness that reflect human connection. For business level they used wood to represent growth and strength. At the ground level they incorporated motion graphics to express innovation by the design. In collaboration with the D.S Blay Architects, they merged the graphic design of the walls into the newly renovated design. The concept for the branding of the office emerged from the visual language of the company’s branding book. The aim was to keep their main guidelines, while creating a surprising environment in the workspace.
Credits:
MAX CEO: Ron Fainaro MAX EVP HR & Staff Gilead Kehat MAX Head of Facilities: Buki Levi MAX Project Manager: Ella Itah
Project management: David Raz Management Ltd. Environmental Graphic: Studio Luka General Contractor: Tidhar Construction company Photography: Interior: Uzi Port, Exterior: Shai Gil
Suppliers:
Innovate-Furniture, Chairs, Carpet, LVT, Floor to Ceiling Partitions.
Nisko Karney Tchelet-Lighting, Judea Import export-Ceilings.
Teknion-Chairs, Habitat-Chairs, Rihutim-Soft Seating.
Spiro-Auditorium Acoustical Panels.
Ephraim Hecht-Lobby Ceiling and Lighting.
Galilee Furniture-Reception desk, Golden Desk-General Woodwork.
Shimon Buzaglo Art & Design Workshop-Kortan carpentry in Management.
Orgon window fashion, Ivan Lut Decor&Paint-Lobby wall finishes.
Maple Yam-Lobby and Elevators stone flooring+Wood floor in Management
Ganan al Hagag- Planning and execution of Patio and roof garden.









































