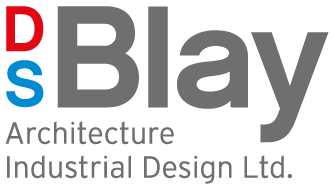Stratasys-Israel Location: Rehovot, Israel Size: 23,000 sq.m (Interiors only) consists of , 2 Buildings, 7 Story Height each with connecting Atrium in between. Completion date: Building 1- March 2015. Building 2- November 2021. Interior Architecture team: Dvora Blay, Muli Blay, Natalia Koslov Atrium Design: A. Lerman Architects Ltd. and D.S Blay Architecture Industrial Design Ltd Building Architect: A. Lerman Architects Ltd. Project Manager: Sagibar Engineering & Projects Management (2001) Ltd. General Contractor: A. Weiss Construction Ltd.- Building 1, ElectraDanko - Building 2 Photography: Uzi Porat, Amit Giron Leed rating system: Silver
Stratasys is leading the global shift to additive manufacturing with innovative 3D printing solutions for industries such as aerospace, automotive, consumer products and healthcare. Through smart and connected 3D printers, polymer materials, a software ecosystem, and parts on demand.
Stratasys solutions deliver competitive advantages at every stage in the product value chain. The world’s leading organizations turn to Stratasys to transform product design, bring agility to manufacturing and supply chains, and improve patient care.
To learn more about Stratasys, visit www.stratasys.com, the Stratasys blog, Twitter, LinkedIn, or Facebook.
Suppliers:
VITRA/Habitat - Office furniture.
Teknion - Auditorium and Dining Chairs and Tables.
Innovate - Floor to Ceiling Partitions.
Spiro - Auditorium wall covering.
Barkai Systems - KAZA Concrete wall tiles
B.A.S Floor Covering - Floor Covering
Nisko Karney Tchelet - Lighting.
Judea Import export - Ceilings.
Orgon - Window Shades.




















